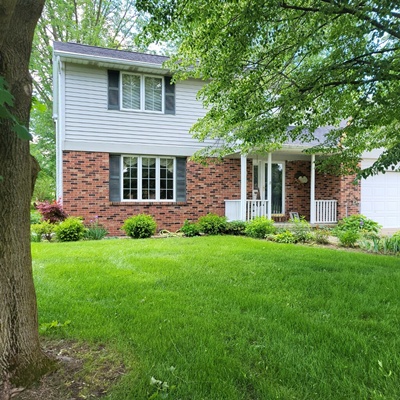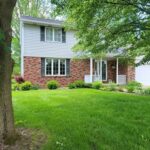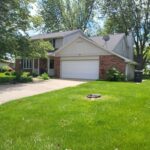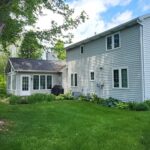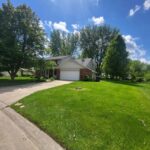Thursday, September 11th, 2025 @ 6 PM
Preview: Thursday, September 11th @ 3 PM
4224 Live Oak BLVD, Fort Wayne, IN 46804
1888 SQ FT – 4 BR- 2 1/2 BA Home on .46 Acre Lot
Living Room: 16.5’ x 12’
Carpet
Crown Molding
Living Room: 15’ x 10’
Carpet
Crown Molding
Chair Rail
Kitchen: 9.5’ x 12’
Maple Cabinets
Wood Floor
Above Range Microwave
Recessed Ceiling Lights
Pantry
Dining Room: 10’ x 12’
Wood Floors
Ceiling Fan
Family Room: 13.5’ x 21.5’
Carpet
Gas Fireplace/Brick
Built -In Shelving
Ceiling Fan
French Doors to 3 Seasons Room
3 Seasons Room: 15’ x 17’
Carpet
Ceiling Fan
Large Windows
Access to back patio
1st Floor Bathroom: 5.5’ x 5’
Wood Floor
Washer/Dryer Hookup- Electric
Foyer: 13’ x 6’
Wood Floor
Coat Closet
Master Bedroom: 16’ x 14’
Carpet
Ceiling Fan
Master Bathroom: 14’ x 5’
Carpet
Bedroom: 13’ x 11.5’
Carpet
Ceiling Fan
Bedroom: 14’ x 13’
Carpet
Ceiling Fan
Full Bathroom: 11.5’ x 5.5’
Laminate Flooring
Tub Surround
Bonus Room/Bedroom: 21’ x 14’
Carpet
Ceiling Fan
Basement: 29’ x 26’
Semi Finished
Open Concept with Divided Space
Front Porch: 12’ x 4.5’
Wood Stairs with Runner
Coleman Echelon Gas Furnace
Pro Max Gas 40 Gallon Hot Water Heater
Central Air
Concrete Driveway
Mature Trees/ Landscaping
Vinyl Siding/ Asphalt Roof
16’ Garage Door
Annual tax amount: $3,418
Homestead School District
Allen County
Southwest Fort Wayne
Built in 1984
Ellsworth Estate

